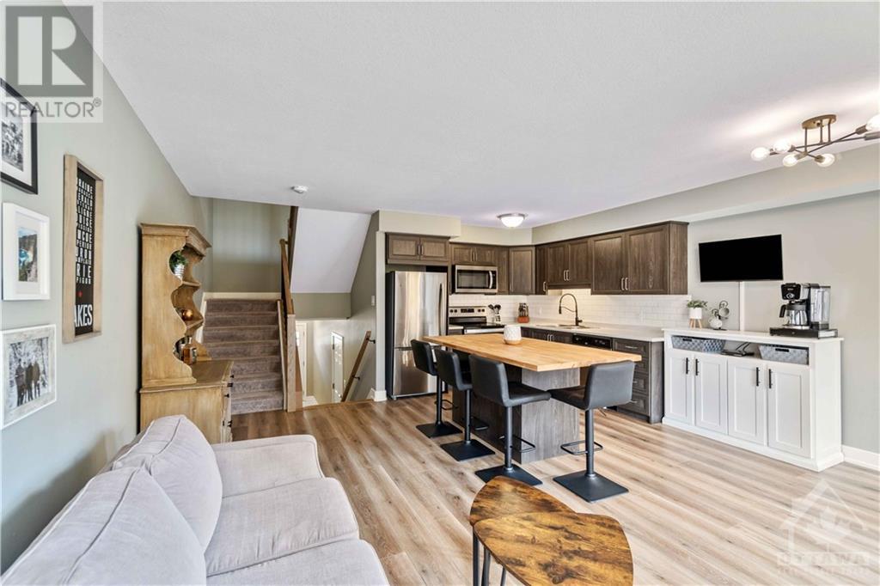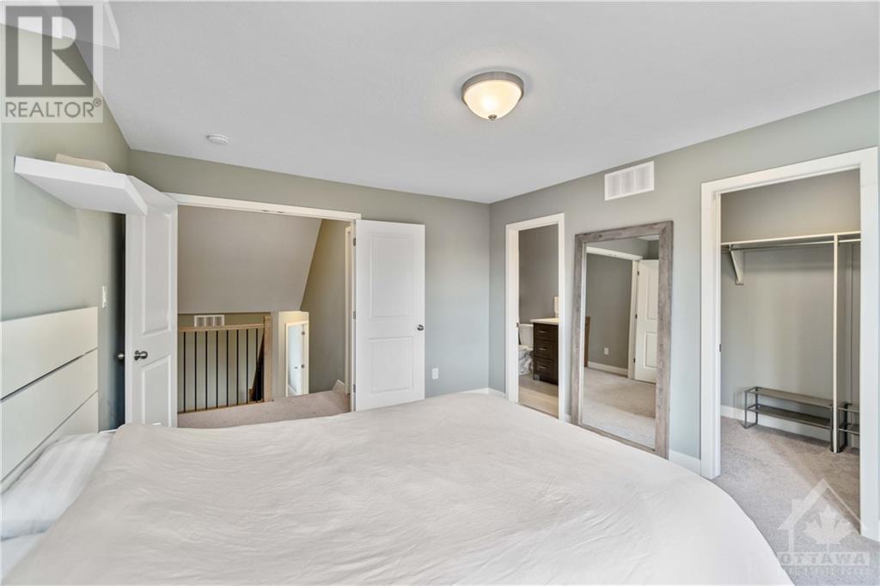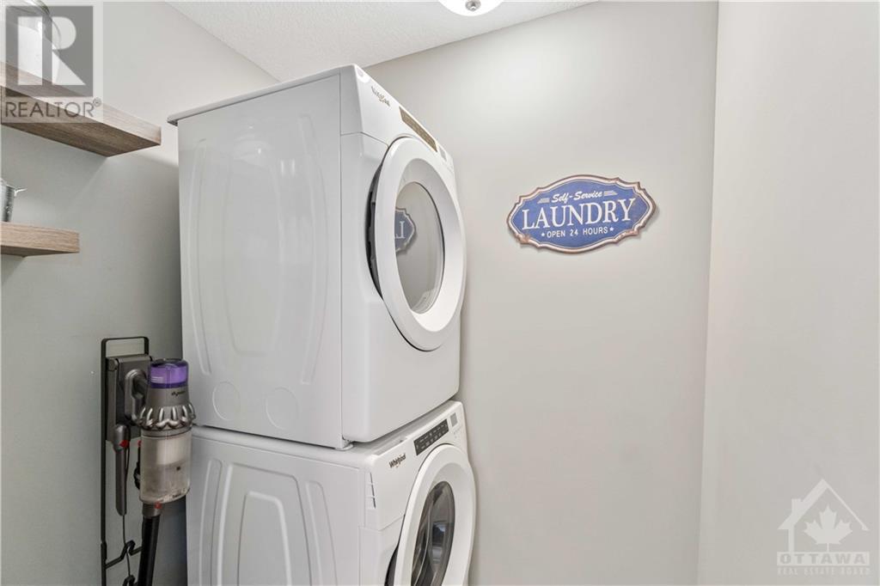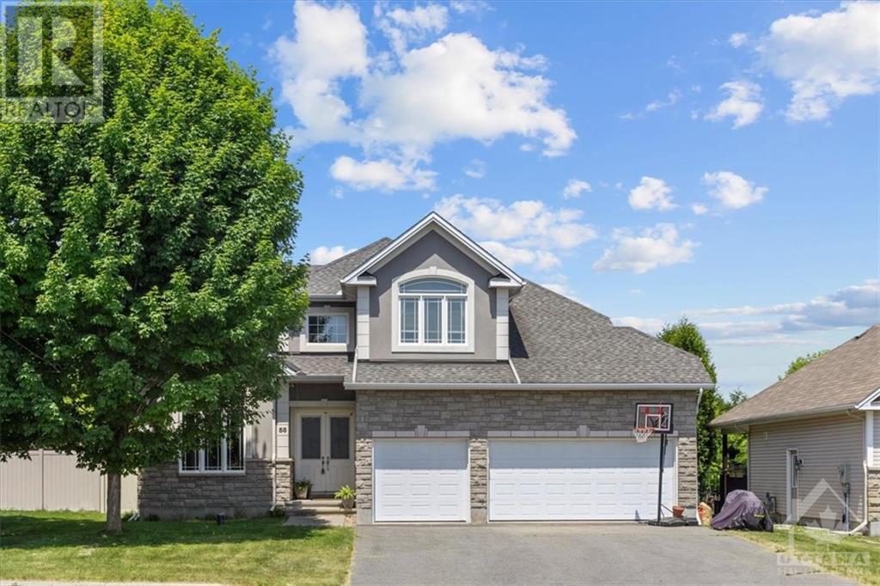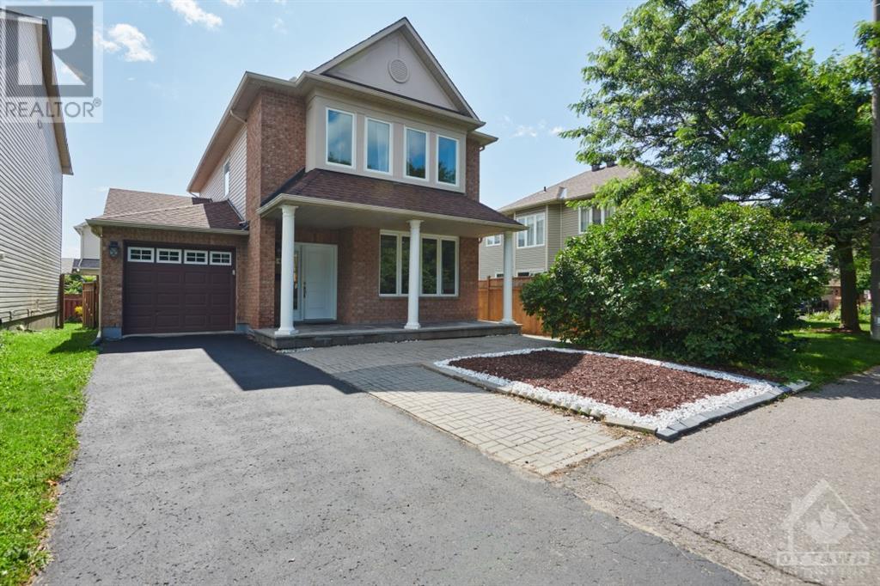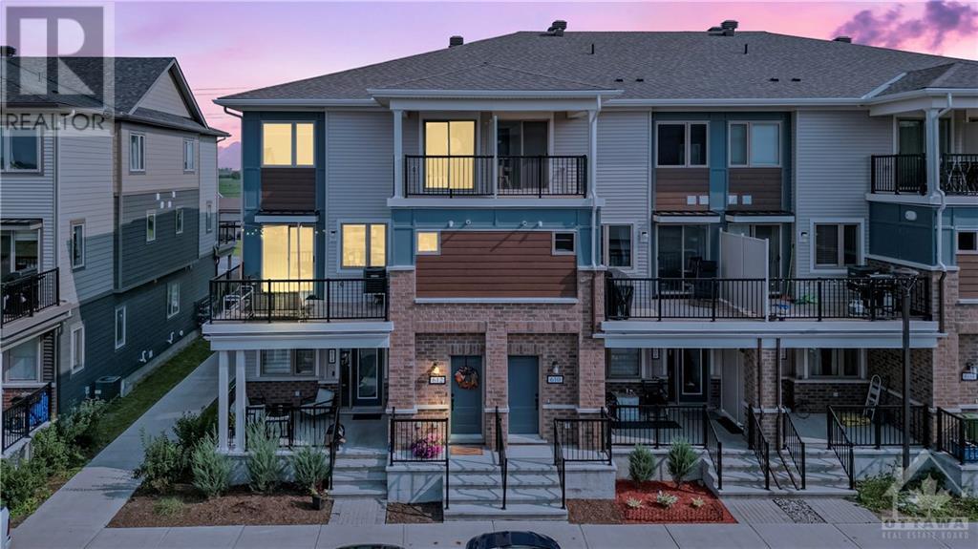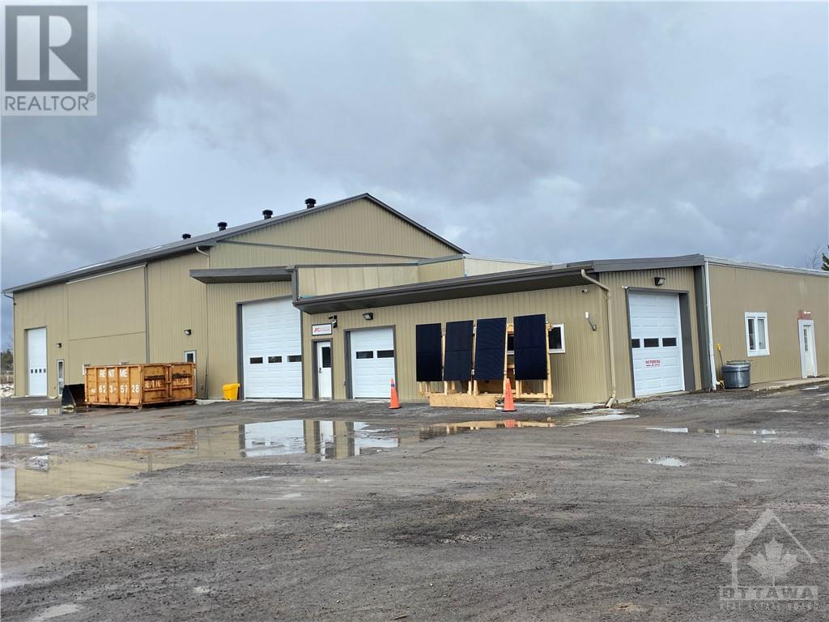
14 STAPLES BOULEVARD
Smiths Falls, Ontario K7A0A2
$525,000
ID# 1416338
| Bathroom Total | 3 |
| Bedrooms Total | 3 |
| Half Bathrooms Total | 1 |
| Year Built | 2021 |
| Cooling Type | Central air conditioning |
| Flooring Type | Wall-to-wall carpet, Mixed Flooring, Laminate, Tile |
| Heating Type | Forced air |
| Heating Fuel | Natural gas |
| Stories Total | 2 |
| 4pc Bathroom | Second level | 4'11" x 10'1" |
| Bedroom | Second level | 10'10" x 8'3" |
| Bedroom | Second level | 12'2" x 8'3" |
| Laundry room | Second level | 5'11" x 4'5" |
| 4pc Ensuite bath | Second level | 10'2" x 4'11" |
| Primary Bedroom | Second level | 14'5" x 11'8" |
| Other | Second level | 10'1" x 4'11" |
| Recreation room | Lower level | 13'3" x 16'9" |
| Foyer | Main level | 13'11" x 6'6" |
| Partial bathroom | Main level | 5'10" x 3'0" |
| Living room | Main level | 18'6" x 7'5" |
| Dining room | Main level | 8'10" x 9'8" |
| Kitchen | Main level | 11'11" x 9'8" |
YOU MIGHT ALSO LIKE THESE LISTINGS
Previous
Next









